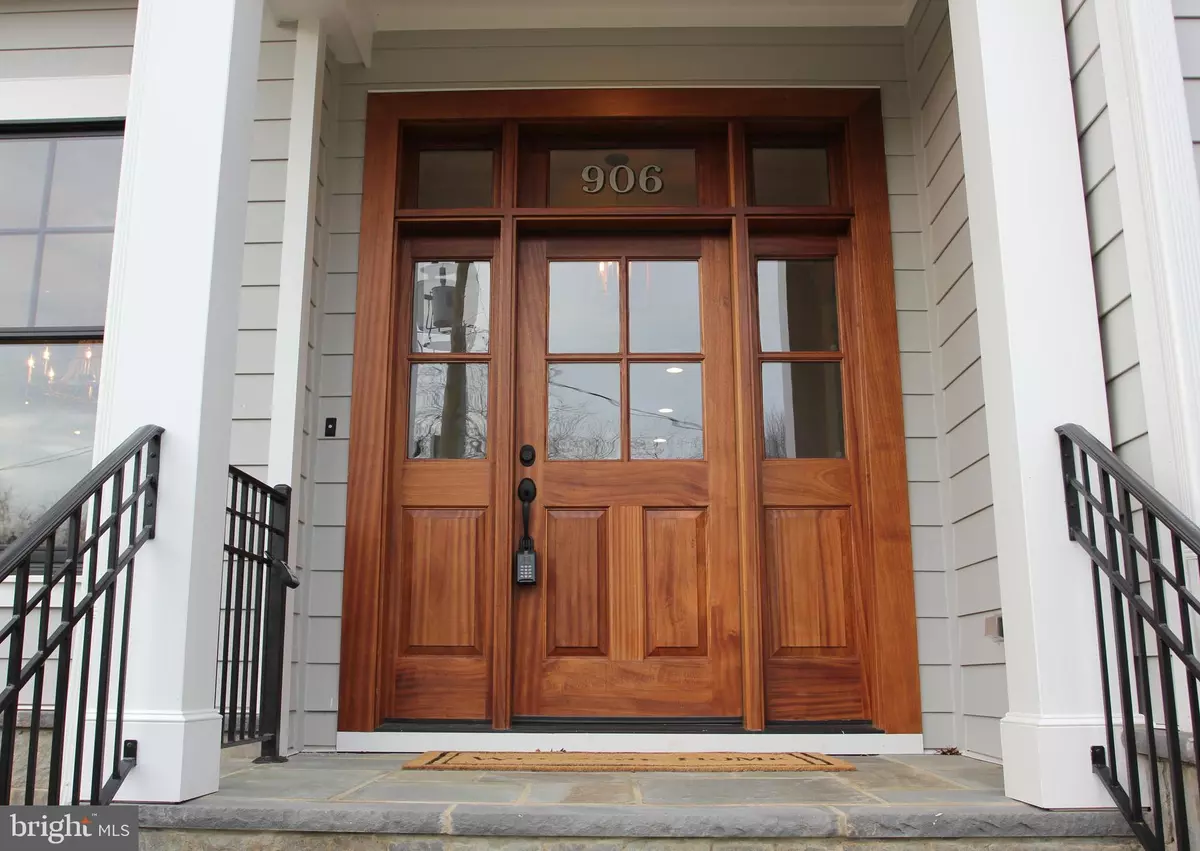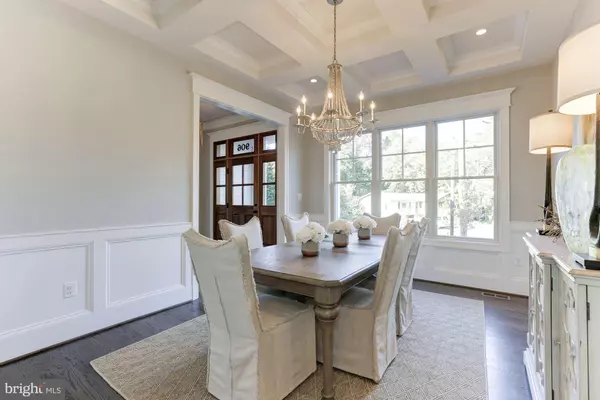$1,600,000
$1,649,000
3.0%For more information regarding the value of a property, please contact us for a free consultation.
906 KRAMER CT SE Vienna, VA 22180
5 Beds
6 Baths
6,256 SqFt
Key Details
Sold Price $1,600,000
Property Type Single Family Home
Sub Type Detached
Listing Status Sold
Purchase Type For Sale
Square Footage 6,256 sqft
Price per Sqft $255
Subdivision Fairway Manor Estates
MLS Listing ID VAFX923386
Sold Date 04/19/19
Style Craftsman
Bedrooms 5
Full Baths 5
Half Baths 1
HOA Y/N N
Abv Grd Liv Area 4,738
Originating Board BRIGHT
Year Built 2018
Annual Tax Amount $17,689
Tax Year 2018
Lot Size 0.425 Acres
Acres 0.42
Property Description
Move-in ready New Home in most sought-after neighborhood in Vienna! Stunning, new home by highly regarded local builder, Jefferson Homes. The quality of construction and tasteful design selections set this home apart from typical production built homes. Sprawling floor plan is perfect for entertaining. Gorgeous kitchen with large center island opens to family room with stone fireplace. Huge walk in pantry. Large mud room with custom dog washing station. Two master suites with gorgeous baths. All bedrooms have en suite baths. Lower level features additional bedroom, full bath, home gym, media room, large recreation space and wet bar with full size refrigerator and wine cave. Oversized three car garage!The home sits at the base of a cul-de-sac on a half-acre lot in Vienna s most desirable neighborhood. Walkable to Westwood Country Club, downtown Vienna. 15 minute drive to Dulles Airport. A commuter s dream - close to Tyson s, Vienna and Dunn Loring metros, 495, Rt 66 and Dulles Toll Road.
Location
State VA
County Fairfax
Zoning 902
Rooms
Basement Full, Connecting Stairway, Daylight, Partial, Fully Finished, Interior Access, Outside Entrance, Side Entrance, Walkout Stairs, Windows
Interior
Interior Features Attic, Wet/Dry Bar, Breakfast Area, Built-Ins, Carpet, Ceiling Fan(s), Dining Area, Chair Railings, Crown Moldings, Floor Plan - Open, Formal/Separate Dining Room, Kitchen - Gourmet, Kitchen - Island, Primary Bath(s), Pantry, Recessed Lighting, Walk-in Closet(s), Wine Storage, Wood Floors
Hot Water Natural Gas
Heating Forced Air, Zoned
Cooling Central A/C
Flooring Hardwood, Ceramic Tile, Carpet
Fireplaces Number 1
Equipment Commercial Range, Dishwasher, Disposal, Extra Refrigerator/Freezer, Range Hood, Refrigerator, Six Burner Stove, Stainless Steel Appliances, Built-In Microwave
Fireplace Y
Appliance Commercial Range, Dishwasher, Disposal, Extra Refrigerator/Freezer, Range Hood, Refrigerator, Six Burner Stove, Stainless Steel Appliances, Built-In Microwave
Heat Source Natural Gas
Exterior
Garage Garage Door Opener, Garage - Front Entry, Inside Access
Garage Spaces 3.0
Fence Privacy, Board
Waterfront N
Water Access N
Roof Type Metal,Shingle
Accessibility None
Parking Type Attached Garage, Driveway
Attached Garage 3
Total Parking Spaces 3
Garage Y
Building
Story 3+
Sewer Public Sewer
Water Public
Architectural Style Craftsman
Level or Stories 3+
Additional Building Above Grade, Below Grade
Structure Type 9'+ Ceilings,Dry Wall,Masonry,Other,Tray Ceilings
New Construction Y
Schools
Elementary Schools Vienna
Middle Schools Thoreau
High Schools Madison
School District Fairfax County Public Schools
Others
Senior Community No
Tax ID 0391 13 0039
Ownership Fee Simple
SqFt Source Estimated
Special Listing Condition Standard
Read Less
Want to know what your home might be worth? Contact us for a FREE valuation!

Our team is ready to help you sell your home for the highest possible price ASAP

Bought with Patrick T Stack • Samson Properties






